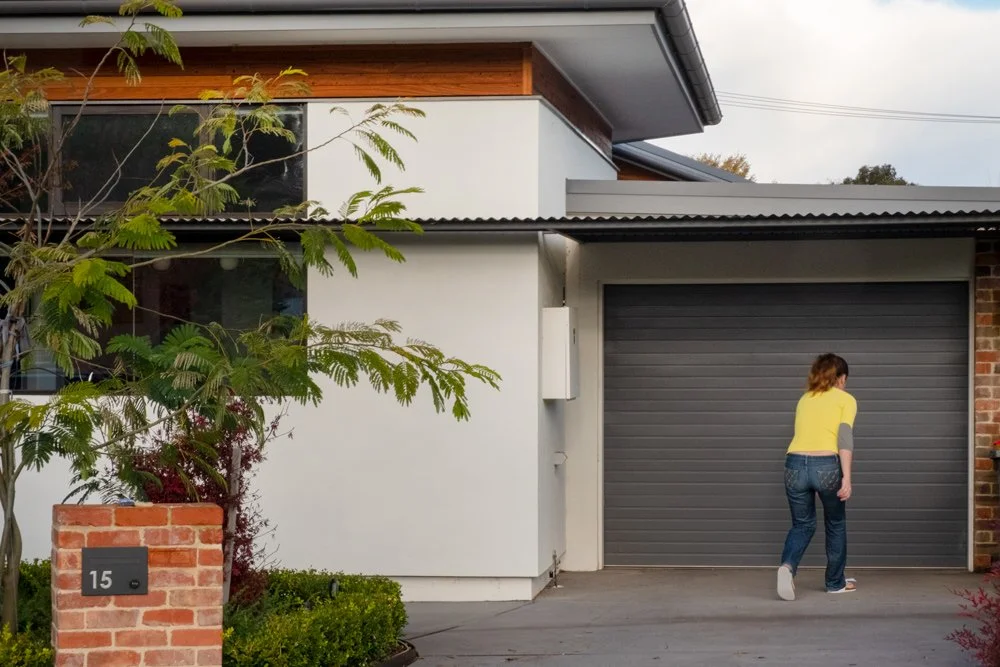Strzelecki Place, Narrabundah
A residential knock-down rebuild with the construction of an architect-designed 4-bedroom, 3-bathroom home. We respected environmental sustainable design principles, with an emphasis on solar winter heating and passive summer cooling, including custom-built internal structural core-filled concrete walls. We salvaged the original timber flooring and brickwork to be reused in the new dwelling.
Year Built
2019
Highlights
A bespoke kitchen cabinetry fit-out
Floor-to-ceiling timber and glass feature doors to living spaces
Recycled brickwork to external entryway areas
Recycled features like timber flooring, benchtops, architraves and pantry shelving
Collaborators
Green House Architects
Kris Kerehona Photography
Cabinetry by Created Joinery
Internal cladding by Thor’s Hammer




























